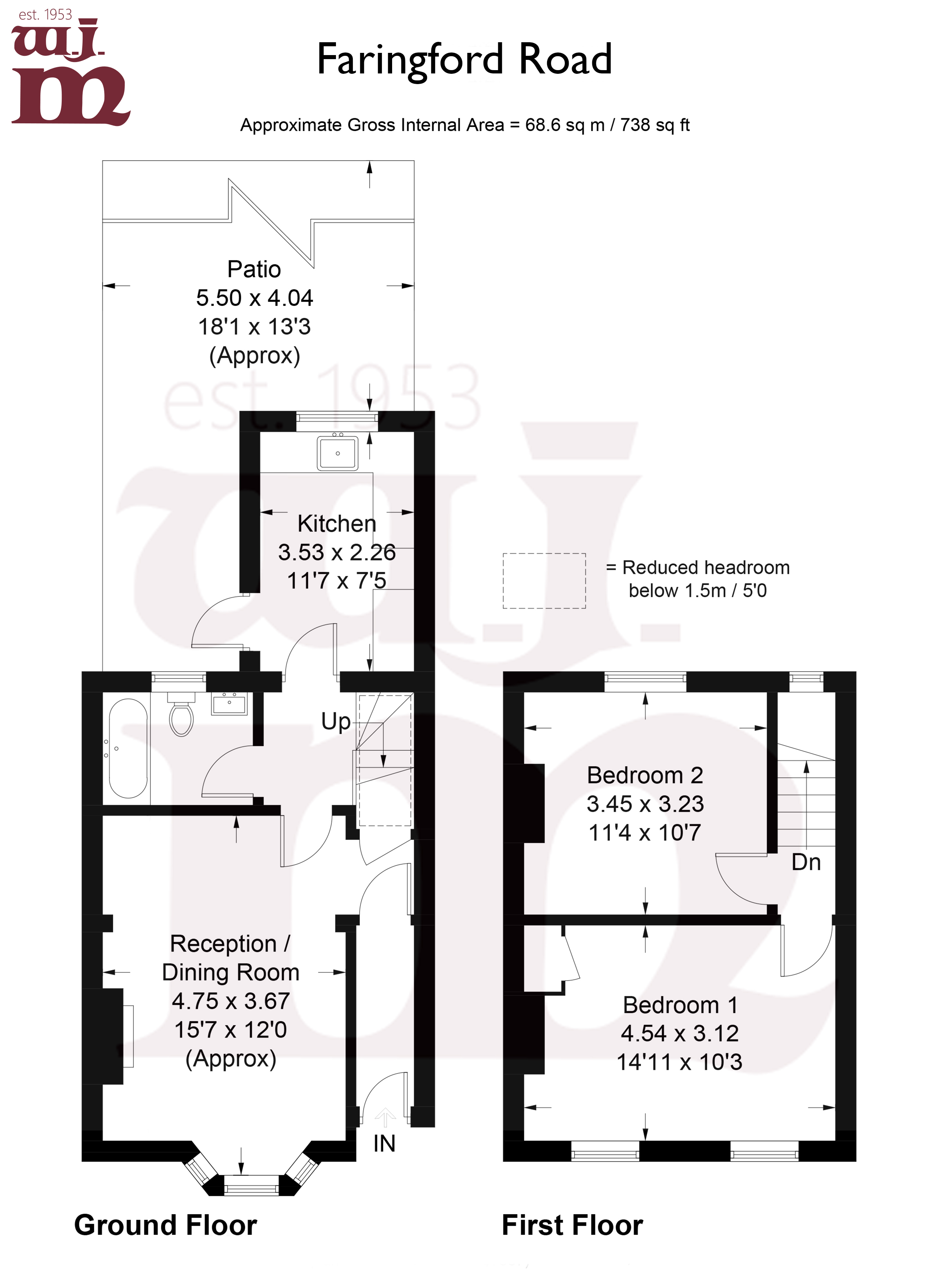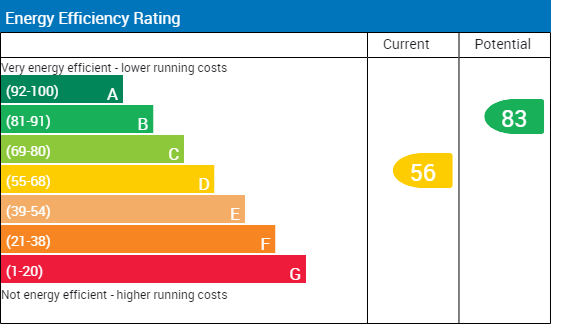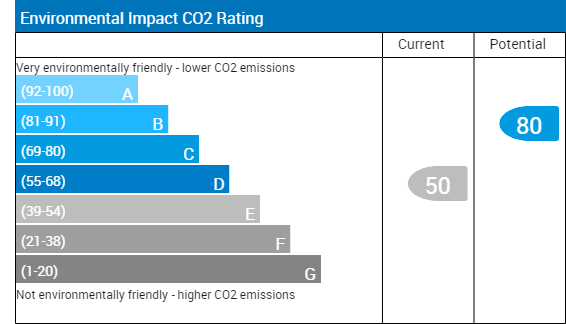| Price | £500,000 |
| Property Size (Sq Feet) | 738 |
| Bedrooms | 2 |
| Parkings | Parking |
| Status | Sold |
| Bathrooms | 1 |
| Reception Rooms | 1 |
| Garages |
| Branch Name | W.J.Meade-STRATFORD |
| Branch Manager Name | Michael Whitby |
| Branch Email | stratford@wjmeade.net |
| Branch Address | 41 The Broadway, Stratford, London - E15 4BQ |
| Branch Number | 020 8221 8161 |



WJ Meade are delighted to offer for sale as SOLE AGENTS this BAY fronted VICTORIAN mid-terraced house comprising TWO bedrooms, GROUND FLOOR bathroom, kitchen and living room. Benefits include SOUTH-EAST FACING rear garden, HIGH CEILINGS, double glazing and gas central heating. This property also benefits from being WIDER than the neighbouring terraced houses.
Entrance from main door into;
HALLWAY
Tiled flooring, coving, alarm system, electric meter cupboard wall mounted, garment hooks and door into;
LIVING ROOM
Oak wood flooring, bay window with fitted wooden shutters to front aspect, chimney breast with two alcoves and fitted gas fire place, coving, radiator, dimer light switch, wall lights, storage cupboard housing gas meter and door to;
INNER LOBBY
Oak wood flooring, radiator, carpeted stairs with hand rail to first floor and doors to kitchen and bathroom.
BATHROOM
Fully tiled, spotlights, heated towel rail, frosted window to rear aspect and period style three piece suite comprising low flush w/c, free standing bath tub, shower head above with own mixer tap and wall mounted hand wash basin.
KITCHEN
Tiled flooring, window to rear aspect, combination boiler wall mounted, matching wood wall and base units with roll edge work tops, tiled splash backs, Belfast wash basin with mixer tap, fitted range oven with five ring gas hob and matching chrome extractor fan above, radiator and space for washing machine and fridge freezer.
GARDEN
Approximately 20ft, South East facing, decking with patio to rear, storage shed and flower beds.
From inner lobby to;
FIRST FLOOR LANDING
Rear facing window, loft hatch and access to bedrooms
MASTER BEDROOM
Carpeted, two windows with fitted wooded shutters to front aspect, two radiators, chimney breast with fitted wardrobe to one alcove and dimer light switch.
BEDROOM TWO
Carpeted, window to rear aspect, chimney breast with two alcoves, dimer light switch and radiator.
All sizes are approximate. The Agent has not tested any apparatus, equipment, fixtures and fittings, or services and so cannot verify that they are in working order or fit for the purpose. A buyer is advised to obtain verification from their Solicitors or Surveyor. Photographs are for illustration purposes only and may depict items, which are not for sale or included in the sale price. References to tenure of a property are based upon information supplied by the vendor. The agent has not had sight of the title documents, a buyer is advised to obtain verification from their solicitor. Money Laundering Regulations 2003: Intending purchasers will be asked to produce identification, documentation at a later stage and we would ask for your co-operation in order that there will be no delay in agreeing the sale.
 Stratford (0.4 miles)
Stratford (0.4 miles)
 Maryland (0.5 miles)
Maryland (0.5 miles)
 Stratford International (0.7 miles)
Stratford International (0.7 miles)
 West Ham (0.8 miles)
West Ham (0.8 miles)
 Forest Gate (1.1 miles)
Forest Gate (1.1 miles)
 Wanstead Park (1.2 miles)
Wanstead Park (1.2 miles)
 Upton Park Underground Station (1.3 miles)
Upton Park Underground Station (1.3 miles)
 Hackney Wick Station (1.3 miles)
Hackney Wick Station (1.3 miles)
 Leytonstone High Road (1.7 miles)
Leytonstone High Road (1.7 miles)
 Woodgrange Park (1.8 miles)
Woodgrange Park (1.8 miles)