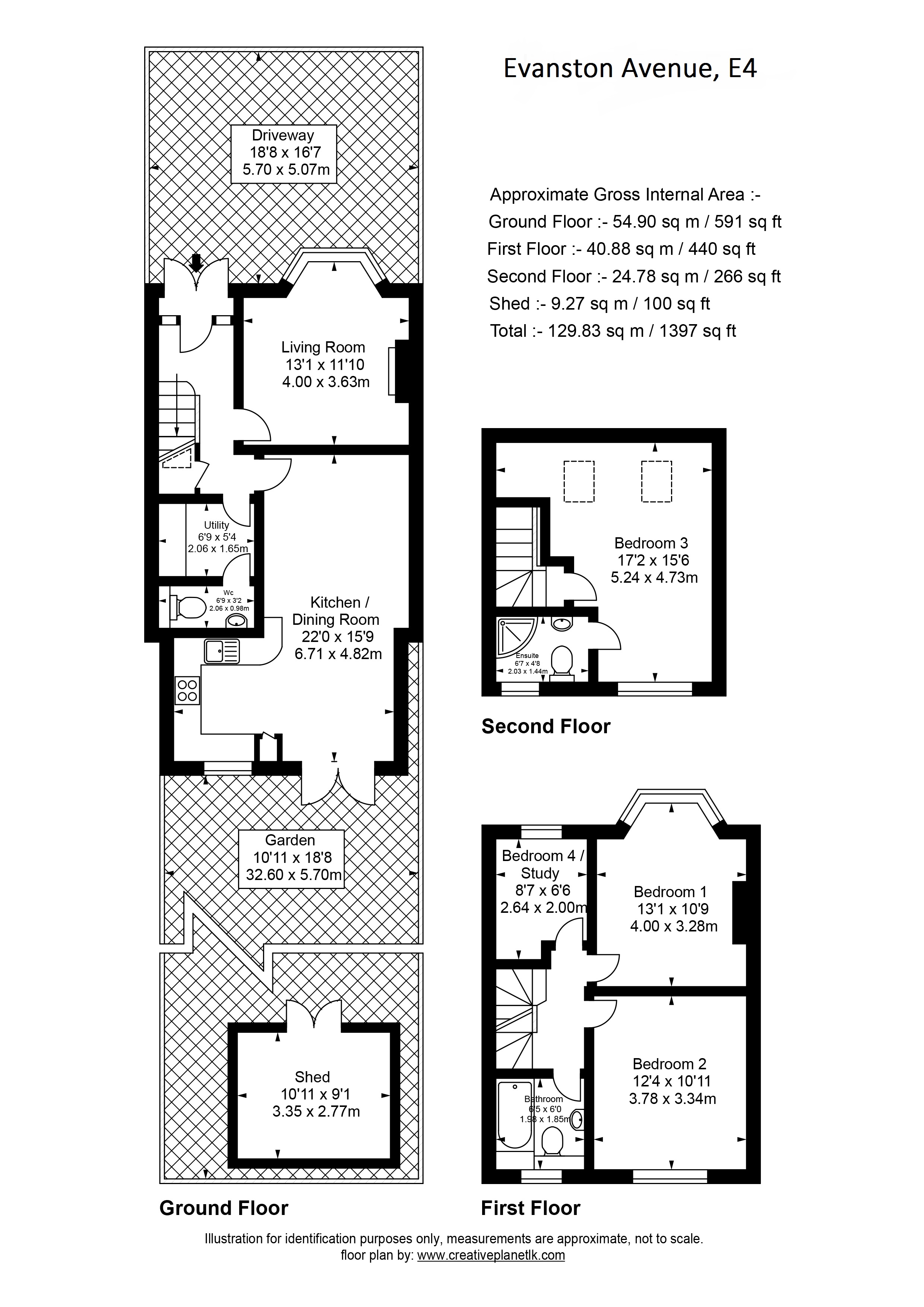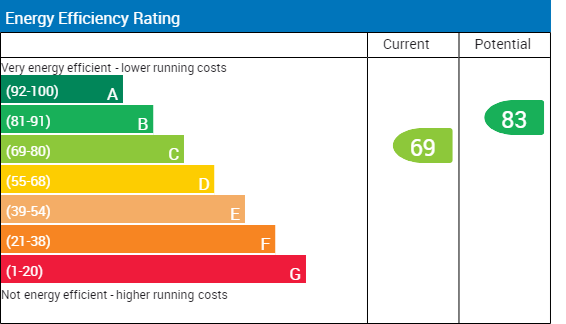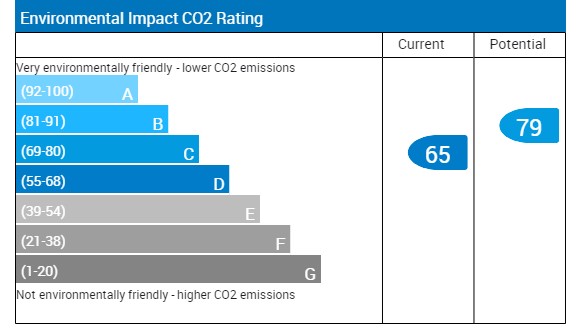MUST BE VIEWED.....
A Particularly stylish mid terrace residence in a deceptively quiet and central location. This beautifully proportioned 1930's property has undergone extensive modernisation and updating by the current owners and warrants an early viewing. The property also offers a stunning loft conversion with an attractive shower room. To arrange a viewing and for further details contact our sales office today.
Owners Comments -
We are proud of what we have achieved with our house, bright and spacious it has been perfect for us as our children have grown older. The location has been ideal for our needs it is close to local shops, schools, Highams Park rail station and conveniently located for access to major Road links such as the A406, M11 and M25. Evanston Avenue has a good community feel to it and our neighbours along the road have helped and looked out for us over the years.
Living Room: 13'1" (4.00m) x 11'10" (3.63m)
Kitchen / Dining Room: 22'0" (6.71m) x 15'9" (4.82m)
Utility Room: 6'9" (2.06m) x 5'4" (1.65m)
Separate WC: 4'9" (2.06m) X 3'2" (0.98m)
Bedroom One: 13'1" (4.00m) x 10'9" (3.28m)
Bedroom Two: 12'4" (3.78m) x 10'11" (3.34m)
Bedroom Three: 17'2" (5.24m) x 15'6" (4.73m)
En suite: 6'7" (2.03m) x 4'8'" (1.44m)
Bedroom Four / Study: 8'7" (2.64m) x 6'6" (2.00m)
Bathroom: 6'5" (1.98m) x 6'0" (1.85m)
Garden: 10'11" (3.35m) x 18'8" (5.70m)
Shed: 10'11" (3.35m) x 9'1" (2.77m)
Driveway: 18'8" (5.70m) x 16'7" (3.63m) All sizes are approximate. The Agent has not tested any apparatus, equipment, fixtures and fittings, or services and so cannot verify that they are in working order or fit for the purpose. A buyer is advised to obtain verification from their Solicitors or Surveyor. Photographs are for illustration purposes only and may depict items, which are not for sale or included in the sale price. References to tenure of a property are based upon information supplied by the vendor. The agent has not had sight of the title documents, a buyer is advised to obtain verification from their solicitor. Money Laundering Regulations 2003: Intending purchasers will be asked to produce identification, documentation at a later stage and we would ask for your co-operation in order that there will be no delay in agreeing the sale.



 Highams Park (0.5 miles)
Highams Park (0.5 miles)
 Wood Street (1.1 miles)
Wood Street (1.1 miles)
 Walthamstow Central (1.5 miles)
Walthamstow Central (1.5 miles)
 Walthamstow Queen's Road (1.7 miles)
Walthamstow Queen's Road (1.7 miles)
 Blackhorse Road (1.9 miles)
Blackhorse Road (1.9 miles)
 St James Street (1.9 miles)
St James Street (1.9 miles)