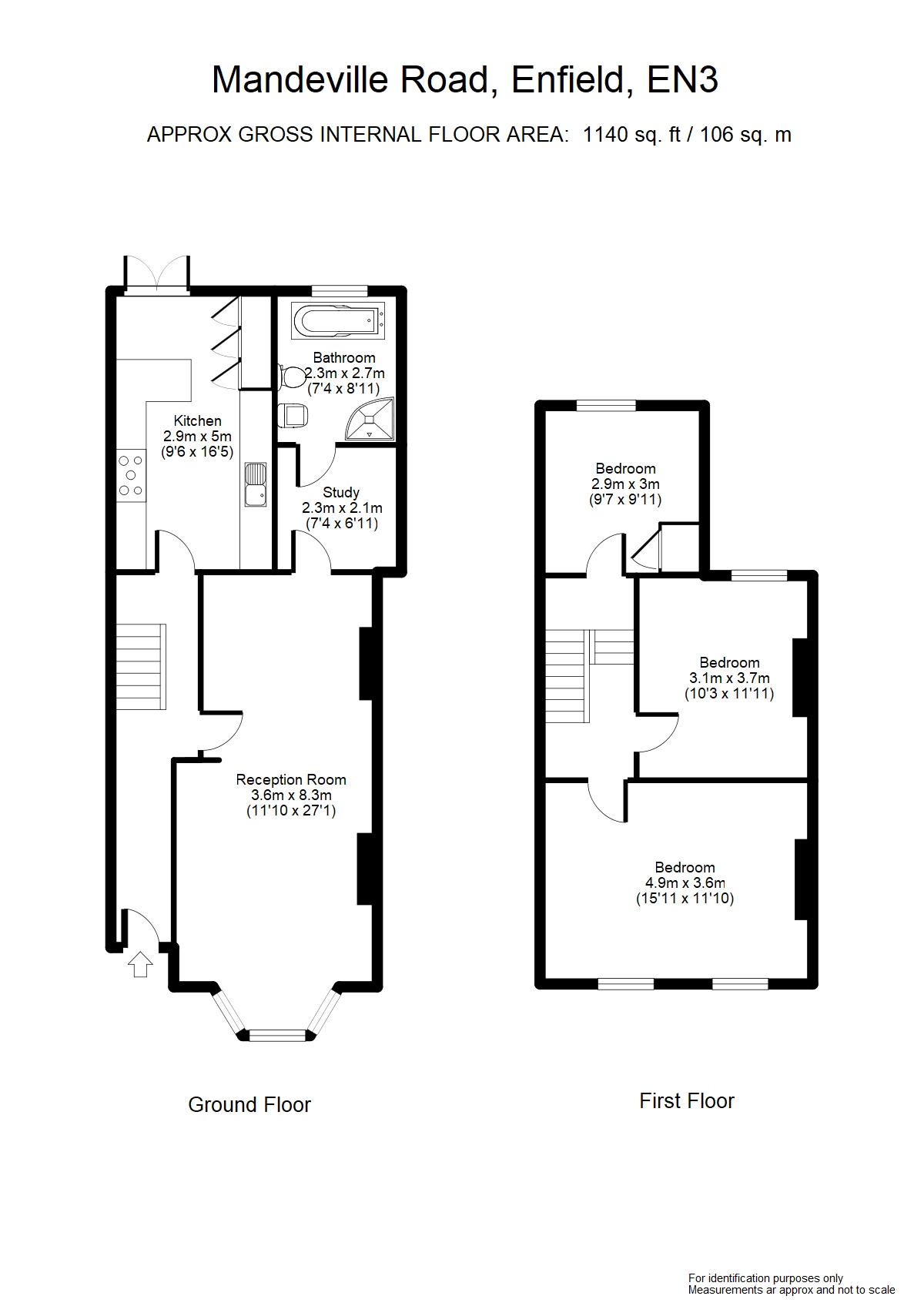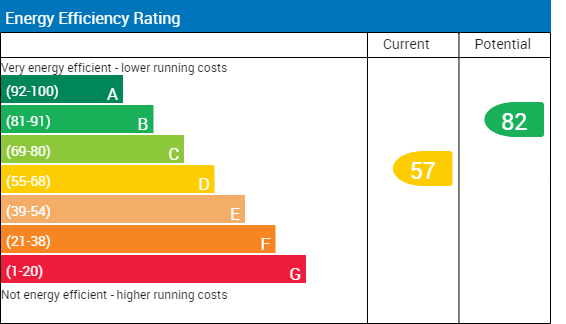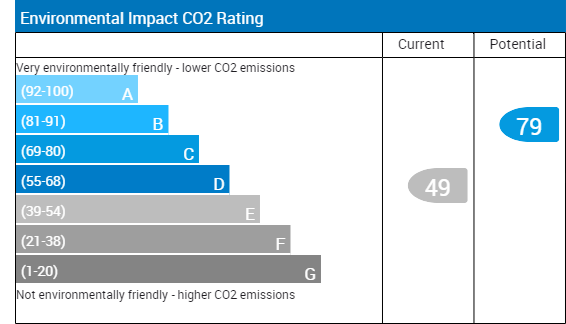Entrance:
Front door entrance leading into hallway.
Hallway:
Radiator, dado rail, under stairs storage area, staircase to first floor, doors leading to accommodation areas.
Reception One: 26'8" (8.13m) x 11'5" (3.48m)
Double glazed bay window to front aspect, two double radiators, TV point, power points, coving to ceiling, dado rail, wooden flooring, door with access into study room:
Study: 8'2" (2.49m) x 7'4" (2.24m)
Skylight window, power points, laminated flooring, door with access into bathroom:
Bathroom:
White suite comprising of a low flush W/C, pedestal wash hand basin with mixer tap, freestanding roll edge bath with mixer tap and shower attachment, bidet, walk in fully tiled shower cubicle, fully tiled walls, radiator, extractor fan, tiled flooring.
Kitchen/Diner: 15'4" (4.67m) x 10'2" (3.10m)
Fitted wall and base units with matching drawers below, gas cooker point, stainless steel sink unit with mixer tap, tiled splash back, stainless steel extractor hood, power points, plumbed for washing machine, plumbed for dishwasher, boiler, telephone point, wooden flooring, breakfast bar, double glazed french style doors to rear garden.
First Floor Landing:
Loft access, carpet to flooring, dado rail, doors leading to accommodation areas.
Bedroom One: 15'5" (4.70m) x 10'8" (3.25m)
Two double glazed windows to front aspect, radiator, power points, laminated flooring.
Bedroom Two: 12'0" (3.66m) x 10'2" (3.10m)
Double glazed window to rear aspect, double radiator, power points, coving to ceiling, laminated flooring.
Bedroom Three: 10'0" (3.05m) x 8'6" (2.59m)
Double glazed window to rear aspect, radiator, power points, airing cupboard housing water cylinder, laminated flooring.
Exterior:
Rear Garden - Approx 80-100FT, paved and lawn areas, panel fencing, lighting, water tap, shrub borders, rose bushes, fruit trees. (plum, pear, apple and fig)
All sizes are approximate. The Agent has not tested any apparatus, equipment, fixtures and fittings, or services and so cannot verify that they are in working order or fit for the purpose. A buyer is advised to obtain verification from their Solicitors or Surveyor. Photographs are for illustration purposes only and may depict items, which are not for sale or included in the sale price. References to tenure of a property are based upon information supplied by the vendor. The agent has not had sight of the title documents, a buyer is advised to obtain verification from their solicitor. Money Laundering Regulations 2003: Intending purchasers will be asked to produce identification, documentation at a later stage and we would ask for your co-operation in order that there will be no delay in agreeing the sale.



 Enfield Lock (0.4 miles)
Enfield Lock (0.4 miles)
 Turkey Street (0.6 miles)
Turkey Street (0.6 miles)
 Waltham Cross (0.7 miles)
Waltham Cross (0.7 miles)
 Theobalds Grove (1.2 miles)
Theobalds Grove (1.2 miles)
 Brimsdown (1.4 miles)
Brimsdown (1.4 miles)
 Cheshunt (1.9 miles)
Cheshunt (1.9 miles)