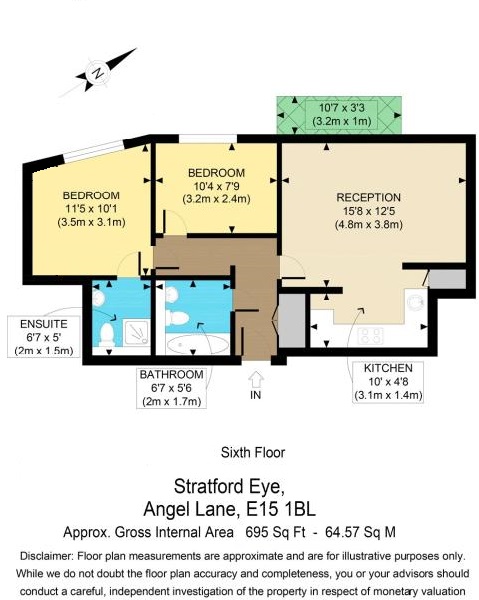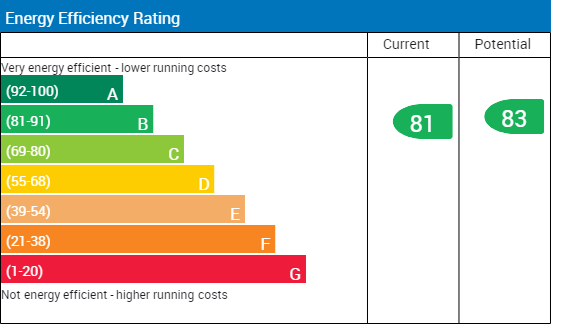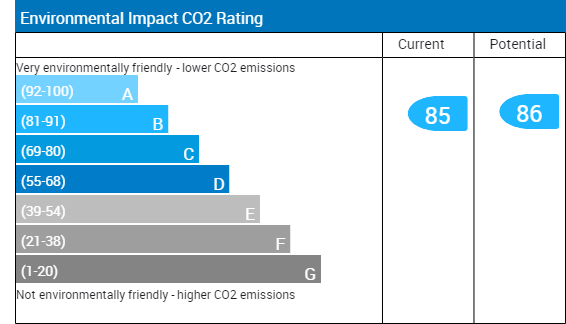| Price | £400,000 |
| Property Size (Sq Feet) | 695 |
| Bedrooms | 2 |
| Parkings | Parking |
| Status | Sold |
| Bathrooms | 2 |
| Reception Rooms | 1 |
| Garages |
| Branch Name | W.J.Meade-STRATFORD |
| Branch Manager Name | Michael Whitby |
| Branch Email | stratford@wjmeade.net |
| Branch Address | 41 The Broadway, Stratford, London - E15 4BQ |
| Branch Number | 020 8221 8161 |



W J MEADE are delighted to offer for sale this 6th FLOOR Apartment comprising TWO bedrooms, TWO bathrooms and Kitchen diner/ lounge. BENEFITS include PRIVATE Balcony, En-suite Shower room, CITY VIEWS, Central heating and Double glazing. This property is offered CHAIN FREE.
This property is marketed on behalf of a corporate client subject to obtaining the grant of probate and must remain on the market until contracts are exchanged. As part of a deceased''s estate it may not be possible to provide answers to the standard property questionnaire. Please refer to the agent before viewing if you feel this may affect your buying decision.
Tenure
988 Years Remaining
Service charge inc ground rent & building insurance Approx. £2900 PA
Access via communal entrance to communal lobby to lift and stairwell servicing all floors. From sixth floor landing to own front door into;
Entrance hallway
L- Shaped, laminate flooring, doors to all rooms and storage cupboard housing boiler.
Kitchen diner/ lounge
Laminate flooring, full height & with windows with sliding door to balcony. Tiled flooring separating kitchen area, matching wall and base units with roll edge work surfaces, fitted electric oven and hob with extractor above, inset wash basin, spotlights, fitted washing machine, space for fridge freezer and storage cupboard.
Master bedroom
Laminate flooring, windows to rear aspect, fitted wardrobe and door to;
En-suite
Tiled flooring, part tiled walls, spotlights, three piece suite comprising low flush w/c, wall mounted hand wash basin and panelled bath with shower attachment.
Bedroom two
Laminate flooring, fitted wardrobe and window to rear aspect.
Family bathroom
Fully tiled, heated towel rail, spotlights, Three piece suite comprising panelled bath, pedestal hand wash basin and low flush w/c with tiled splash backs and window to rear aspect.
All sizes are approximate. The Agent has not tested any apparatus, equipment, fixtures and fittings, or services and so cannot verify that they are in working order or fit for the purpose. A buyer is advised to obtain verification from their Solicitors or Surveyor. Photographs are for illustration purposes only and may depict items, which are not for sale or included in the sale price. References to tenure of a property are based upon information supplied by the vendor. The agent has not had sight of the title documents, a buyer is advised to obtain verification from their solicitor. Money Laundering Regulations 2003: Intending purchasers will be asked to produce identification, documentation at a later stage and we would ask for your co-operation in order that there will be no delay in agreeing the sale.
 Stratford (0.3 miles)
Stratford (0.3 miles)
 Maryland (0.3 miles)
Maryland (0.3 miles)
 Stratford International (0.4 miles)
Stratford International (0.4 miles)
 Hackney Wick Station (1.1 miles)
Hackney Wick Station (1.1 miles)
 West Ham (1.1 miles)
West Ham (1.1 miles)
 Forest Gate (1.1 miles)
Forest Gate (1.1 miles)
 Wanstead Park (1.2 miles)
Wanstead Park (1.2 miles)
 Leytonstone High Road (1.4 miles)
Leytonstone High Road (1.4 miles)
 Upton Park Underground Station (1.6 miles)
Upton Park Underground Station (1.6 miles)
 Leyton Midland Road (1.8 miles)
Leyton Midland Road (1.8 miles)